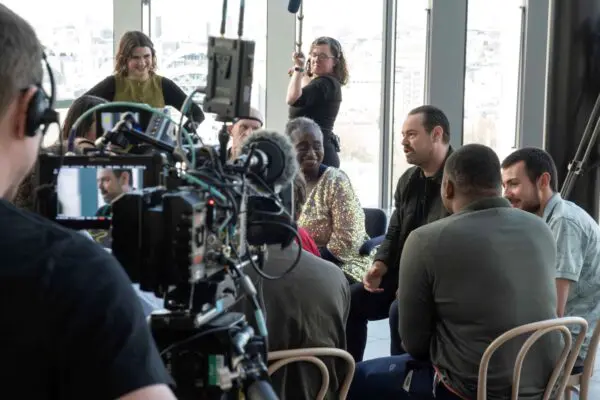

Meet 2026's EE Rising Star Nominees
Meet 2026's EE Rising Star Nominees
Championing accessibility: The Assembly
Rewind: Debut Films through the years
We are BAFTA’s iconic home, and unique private hire venue.
Located in the heart of central London our historic Grade II Listed building is a world-class space. Providing innovative state-of-the-art facilities, it’s the perfect place to host an unforgettable event.
Whatever the occasion we can help set the scene for your next special event. So, if you want to bring some red-carpet glamour to your next conference, reception, screening, special occasion dinner, filming event, or even wedding get in touch.
Passionate about film, games and TV? Go behind the scenes at one of the screen industries most iconic venues and create an experience like no other.





