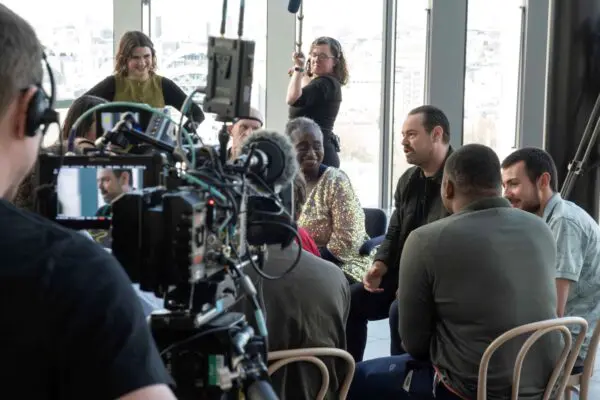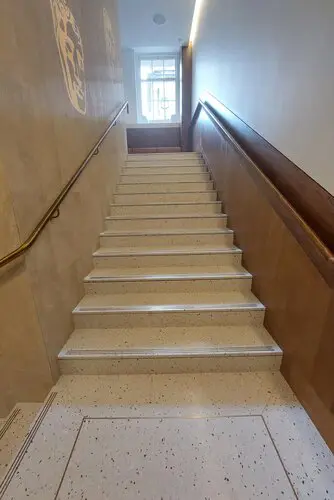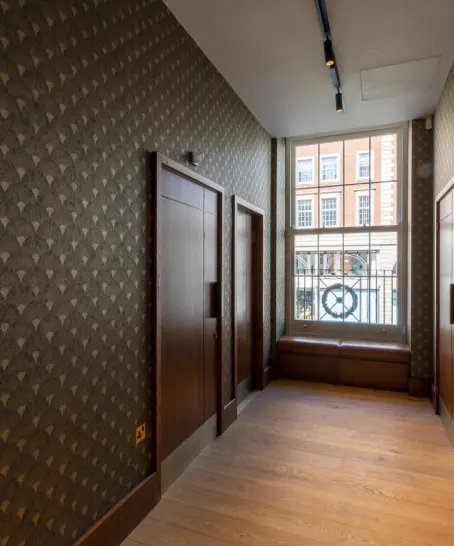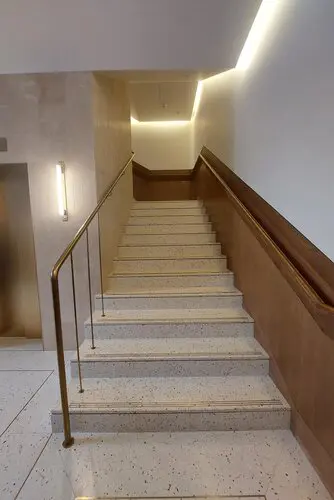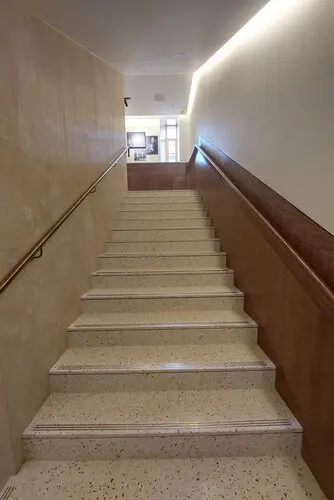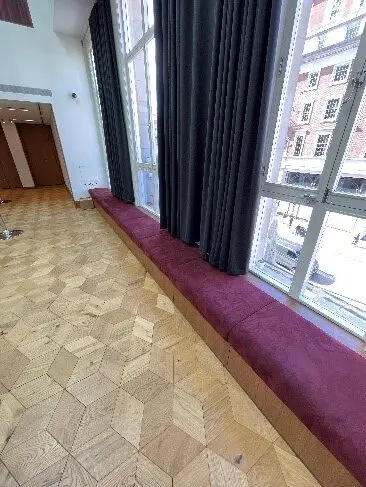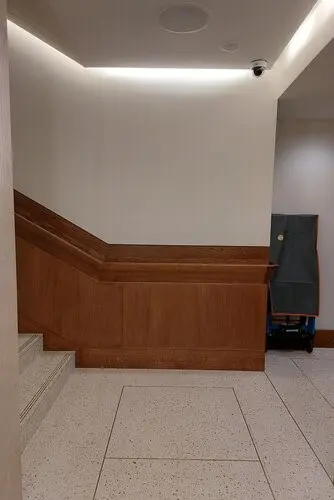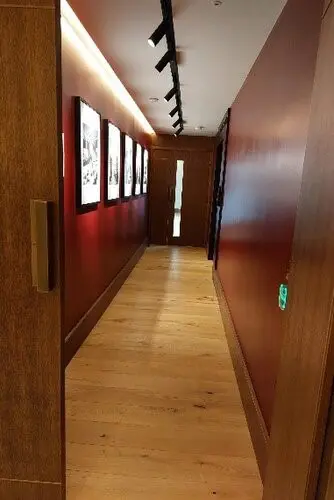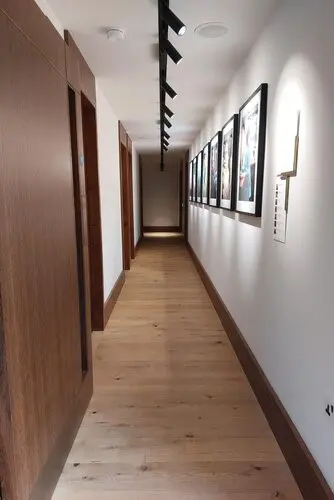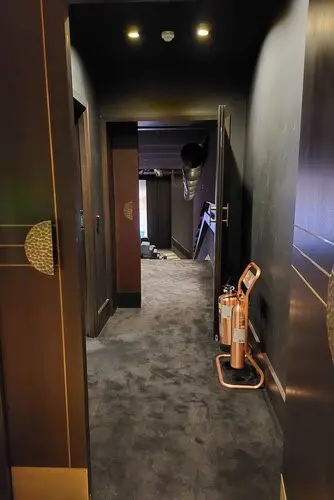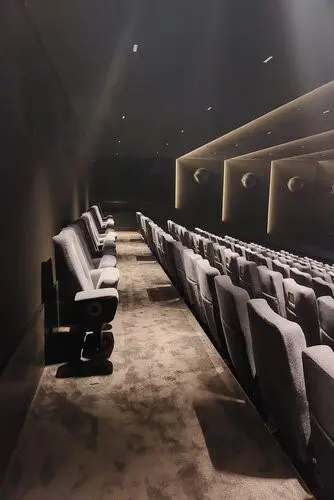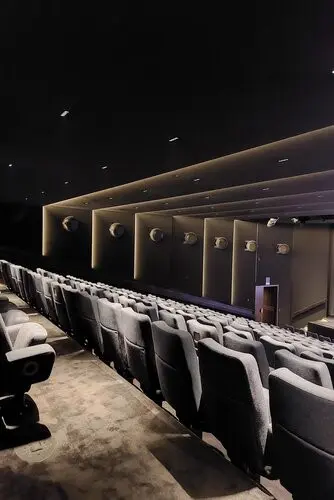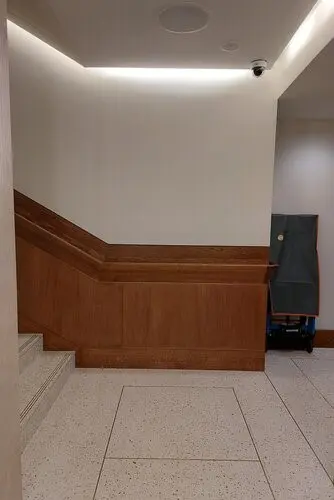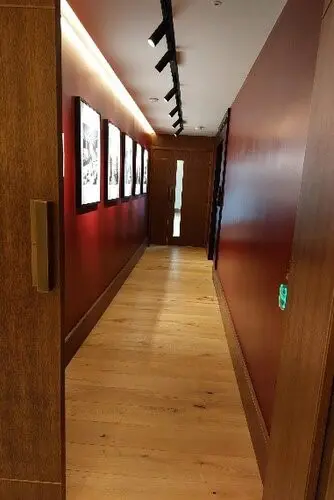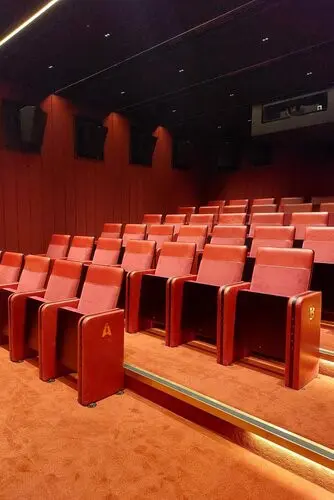BAFTA is an arts charity that is open and welcoming to everyone. This means that we want every visit to BAFTA 195 Piccadilly to be as enjoyable and comfortable as possible. Our building has been designed with accessibility in mind, and we ensure all staff have the latest training and resources to ensure that the needs of our visitors can be accommodated wherever possible.
For us, access is about more than the design and functionality of our spaces. We want to ensure that we programme activity and develop relationships with our clients, including considering those with invisible disabilities and those who are neurodiverse.
We also believe in providing accessibility information that is readily available to all visitors, and aim to adopt a proactive rather than reactive approach to meeting visitors’ requirements.
Accessibility information will be updated on our website – we also ask that all clients share this information among attendees to their events and to think about how they can ensure their events are both inclusive and accessible to all.
If you have any thoughts or specific considerations then please do not hesitate to contact us to discuss your needs.
Attending a BAFTA event
- If you are attending a BAFTA event at 195 Piccadilly and have access requirements, then please email [email protected] with as much notice as possible to discuss these with us.
- If you would prefer to speak to someone over the phone to discuss access requirements, please call our dedicated reception team on 020 7734 0022.
- If you are a wheelchair user then please email [email protected] to book your space alongside any accompanying guest(s), with as much notice as possible. Wheelchair spaces are available in the front row or the back row of the Princess Anne Theatre depending on preference and availability. Wheelchair spaces are available in the front row of the Run Run Shaw Theatre also depending on availability.
- If you require BSL translation, please email [email protected] to request this with as much notice as possible.
- If you are visually impaired and require seats in the front row of either theatre, please email [email protected] to book your space alongside any accompanying guest(s), with as much notice as possible.
- If you require additional leg room, please email [email protected] to book a space in the front or back row, where additional leg room is available.
- Accompanying assistants, carers or companions can attend free of charge. Please email [email protected] ahead of the event to book this complimentary ticket.
If you are attending a private hire event at 195 Piccadilly, please speak to your main contact for the event and they will assist you.

