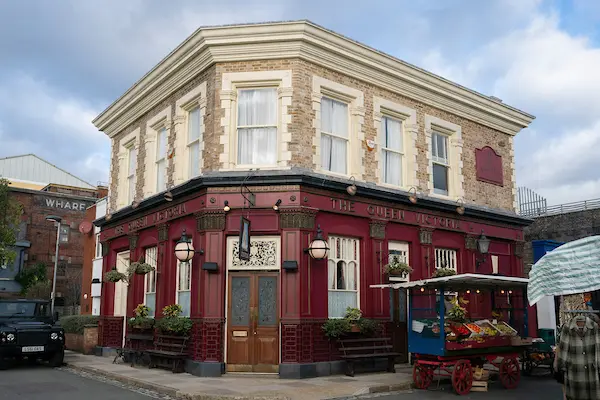We are an industry of storytellers and stories have the power to change lives.
They influence how we think, how we behave and they inspire us. It is therefore vital that the stories that are being told, and the storytellers, truly reflect the society we live in. To ensure this the screen industries must be open to talented people from all backgrounds.
We know that talent is everywhere, but opportunity is not. Unless we support this talent pipeline – so critical to the creative and economic future of our industries – and ensure the talent pool is as wide as possible, there will be no new creatives in 10 years’ time to ensure the continued success of our industries.
Want to be a part of something special?
BAFTA is the only organisation supporting and championing three core pillars of the screen industries – film, games and television.
We invest in talent, sparking inspiration with our work in schools and removing the financial and social barriers to entering the screen industries. This is done through our bespoke programmes, including bursaries and scholarships. We also spotlight the skills people need to develop and sustain their career, and celebrate creativity and excellence via our globally renowned awards.
As a screen arts academy of over 12,000 leading creatives and practitioners, we open the doors to a professional community that can help talent to flourish.
How can you support BAFTA?
We are an independent charity, led by artists, with no core public funding. We rely on support from individual donations, trusts, foundations, corporate partnerships, membership subscriptions and income from BAFTA 195 Piccadilly to fund our work.
You can support our work by joining as a BAFTA Patron, leaving a legacy, or supporting with a philanthropic donation. Contact [email protected] to find out more or click on one of the boxes below.













