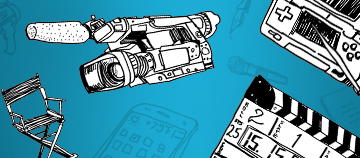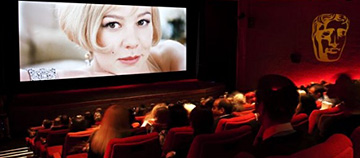You are here
The Glasgow School of Art - Venue & Accessibility Info



The Glasgow School of Art - Venue & Accessibility Info
ACCESSIBILITY
Entry to the Reid building is from Scott St. There is a public footpath up to a ramp that leads to the Reid building doors on Renfrew St.
The Reid building magnetic front door lock will be deactivated and open for wheelchair users. Door widths are accessible for wheelchair users.
The ground floor reception desk is lowered to wheelchair level at one end for enquiries.
The ground floor is level with no trip hazards.
Seating is available for staff and visitors with mobility issues or for the elderly/infirm.
Event spaces (Seminar Room and Windows on the Mack) are accessible. Door widths are accessible for wheelchair users.
ACCESSIBLE LIFTS
There are 2 lifts in the Reid building to the East and West.
Wheelchair users should use the West side lift to access the basement Lecture Theatre and 2nd floor Refectory.
The lift is accessible and is located on the ground floor to the right of the main reception desk.
Entry barriers will be open on the day of the event.
Double width access barriers are accessible for wheelchair users.
ACCESSIBLE TOILETS
Basement Floor – Located immediately to the right and in the corner as you come out of the lift.
Ground Floor – Located to the right-hand side as you enter through the main doors of the Reid building. The toilet is situated on the right-hand side in the corridor space between the Grab and Go and the Windows on the Mack.
Second Floor - Located immediately to the left as you come out of the lift.





